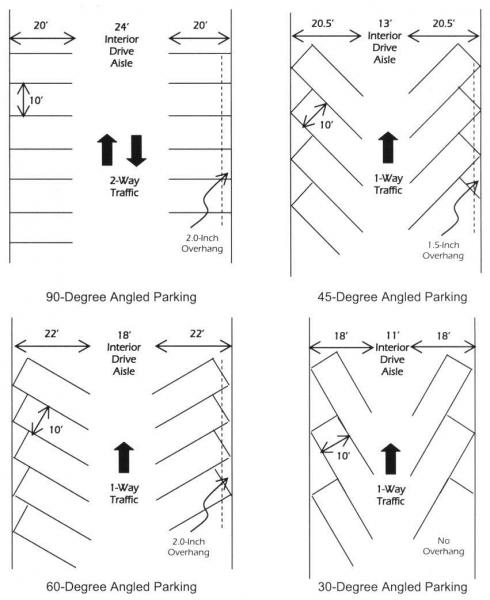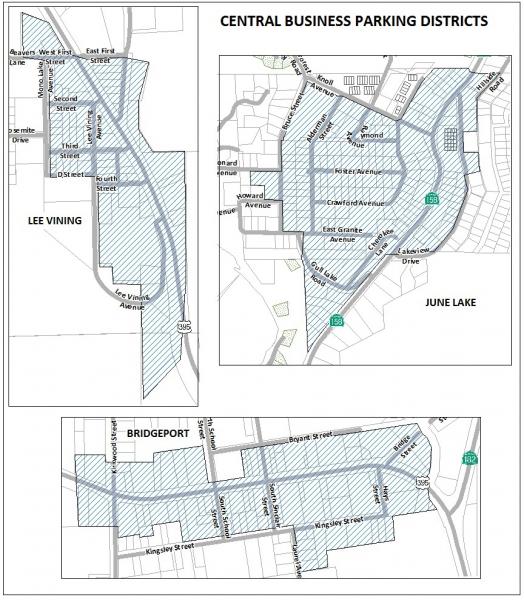Chapter 06- Parking
06.010 Applicability.
06.020 Development.
06.030 Parking stall size.
06.040 Accessibility requirements.
06.050 On site.
06.060 Off site.
06.070 Joint use.
06.080 Paving, striping and driveway improvement standards
06.090 Central Business Parking Districts.
06.100 Required number of spaces.
06.010 Applicability.
- The standards for providing parking shall apply at the time of erection of any building or establishment of any use. These standards shall also be complied with when an existing building is altered or enlarged by the addition of dwelling units or guest rooms, or where the use is intensified, including the addition of floor space, seating capacity, or when changed to a use requiring additional parking.
- No parking area or parking space that has been established for the purpose of complying with the provisions of this chapter shall hereafter be relinquished or reduced, unless equivalent spaces are provided as, approved by the Director or Commission.
06.020 Development.
- Any land hereafter used for parking lots, or car or trailer sales lots, shall be developed with paving, drainage and painting according to the specifications of the county Planning Division and Public Works Department. Lighting, wheel stops and other parking features not specified by this chapter or other uniform regulations shall be as determined by the Commission.
- All parking spaces shall be paved except as shown in Table 06.020.
- All parking spaces, whether in a garage or open area, shall be located to be accessible and usable for the parking of motor vehicles. See Figure 06.020.
- The method of providing parking shall be clearly shown on any site plan or building plan submitted for consideration.
- Tandem parking is prohibited for all multiple residential, commercial, and industrial projects unless specified in an approved Parking Management Plan and within a Central Business Parking District. Tandem parking is allowed for Single-Family Residences and Accessory Dwelling Units.
- Modification of Requirements. The Planning Commission or Directormay modify the parking and driveway standards of this section when findings can be made that the modification provides incentive for and benefit to non-residential development and facilitates access by patrons of public transit facilities.
06.030 Parking stall size.
- Covered parking. The minimum size of parking spaces shall be 9’ x 20’.
- Uncovered parking. The minimum size of parking spaces shall be 10’ x 20’; in areas below 7,000’ in elevation, the parking stall dimensions may be reduced to 9’ x 18’. If a finding of necessity can be made for parking spaces directly accessed from a street, then the length of the parking space shall be 33 feet.
- Parking stall size may be reduced as specified in an approved Parking Management Plan and within a Central Business Parking District.
- Angled parking dimensions are detailed in Figure 06.010.
06.040 Accessibility requirements.
- Individual accessible parking. The minimum size shall be 14 feet wide lined to provide a 9-foot parking space and a 5-foot loading area, by 20 feet in length.
- Double. For two accessible parking spaces, the minimum size shall be 23 feet wide lined to provide two 9-foot parking spaces and one 5-foot loading area shared between the spaces.
- Signage. All accessible parking shall be signed with surface identification symbol and with either a wall-mounted or freestanding sign in accordance with the provisions of Title 24, 2-33240.
- Number required. Accessible spaces are required at a rate of one space for each 25 required spaces or fraction thereof.
- Applicability. Accessible parking requirements are not applicable to existing facilities unless the occupancy is changed.
06.050 On site.
All parking spaces shall be on site unless provided in accordance with the provisions of Section 06.060.
06.060 Off site.
- When parking is to be provided off the regularly subdivided lot on which the structure or uses or portions thereof are located, the owner or lessee of record shall furnish satisfactory evidence to the Director that he owns or has available sufficient property to provide the minimum parking required by this chapter.
- When parking is to be provided on property other than that being developed or used, there shall have been recorded in the office of the County Recorder, prior to the issuance of any permit to construct, erect, add to or alter, a covenant executed by the owners of the property for the benefit of the County in a form approved by the County Counsel to the effect that the owners shall continue to maintain such parking so long as such structure, improvement or use exists. Such covenant shall also recite that the title to and right to use the lots upon which the parking space is to be provided will be subservient to the title to the premises upon which the structure is to be erected or the use maintained and shall warrant that such lots are not and will not be made subject to any other covenant or contract for such use without the prior written consent of the County.
06.070 Joint use.
Joint use of parking facilities on the same site may be allowed under the following conditions:
- When there is no conflict at time of use;
- When there is sufficient parking for all uses at any particular time; and
- When utilized off site within a central business parking district, the applicant shall provide evidence to the Commission that no substantial time of use conflicts will occur. Time-of use sharing may be allowed between businesses with non-conflicting set day, evening or nighttime hours of operation or set weekday and weekend hours of operation.
06.080 Paving, striping and driveway improvement standards.
- All parking and driveway areas shall be paved except as provided in Table 06.020.
- All paved parking spaces shall be striped in accordance with the approved parking layouts shown in Figure 06.010.
- Driveways shall comply with applicable provisions of the Fire Safe Standards in Chapter 22 and the county Roadway Standards.
- When considering lot coverage square footage calculations, required surface paving may be counted at 80% of actual value when pervious surface systems are used. An additional reduction may be granted if engineered plans demonstrate a permeability factor greater than 20%.
06.090 Central Business Parking Districts.
Portions of the Bridgeport town site, June Lake village and community of Lee Vining have been designated as Central Business Parking Districts (Figure 06.020). The purpose of these districts is to balance off-street parking requirements with existing community context and character, and provide flexibility in allowing alternative means of addressing parking demand to encourage more economically productive land uses.
- Minimum Off-Street Requirements
Within the June Lake and Lee Vining central business parking districts, 60% of minimum off-street parking requirements for non-overnight commercial uses in accordance with Table 06.010 shall be required. Within the Bridgeport central business district 50% of minimum off-street parking requirements for non-overnight commercial uses in accordance with Table 06.010 shall be required.
- Change of Use
If a new use of a building requires greater off-street parking than the previous use, additional off-street parking is required in an amount equal to the difference between the parking required of the new use and the parking required of the old use, regardless of the existing parking supply.
- Alternative Parking Allowed Subject to Director Review or Use Permit
The Director may approve a parking management plan subject to a Director Review permit when the plan incorporates any one or more of the following alternative parking measures. The Planning Commission may approve a parking management plan subject to a use permit when the plan incorporates any one or more of the following alternative parking measures:
- Off-site parking in compliance with section 060.060 exceeding 300 feet from project location but no farther than 1,320 feet;
- Alternative parking space dimensions (not less than 8’ x 16’ or angled equivalent) allowed for up to 40% of required spaces;
- Tandem parking utilized for employee or longer-term parking requirements;
- Off-site joint use (shared) parking with any other parcel within 300 feet of the central business parking district when in conformance to sections 06.060 and 06.070; and
- A maximum of one required off-street parking space may be substituted for four bicycle parking spaces, employee shower facilities, or other equivalent alternative transportation measure or other measure that reduces district-wide parking demand as approved by the Director or Commission.
06.100 Required Number of Spaces
TABLE 06.010: REQUIRED NUMBER OF PARKING SPACES
| Bed-and-Breakfast Establishments | In MFR-H, CL or C land use designations, same as Commercial Lodging. |
| Car Wash | One space for each bay. |
| Commercial Lodging | One space per sleeping room plus one space for each two employees on largest shift. |
| General Retail, Services & Offices | One space for each 200 sq. ft. of gross leasable floor area. No fewer than two spaces. |
| Guest Parking for Mobile-Home Parks | One space for each 10 lots. |
| Guest Parking for Multifamily | One space for each six units, no fewer than two. |
| Manufacturing & Industrial Uses | Two spaces for each three employees on largest shift, not fewer than one space for each 1,000 sq. ft. of gross floor area. |
| Other | For any uses not specifically mentioned herein, the Commission shall determine the number or amount of parking required. |
| Public Assembly (e.g., churches, theaters, community centers) | One space for each four seats, no fewer than one space for each 100 sq. ft. of largest room. |
| Residential Unit | Two spaces per unit. Tandem parking allowed for SFR and Accessory Units. |
| Restaurants, Bars & Food Carts | One space for each three seats plus one space for each employee on largest shift. |
| Schools, Academies | Two spaces for each classroom. |
| Service Stations, Automobile Repair | Two spaces for each working bay plus one space for each employee on largest shift. |
| Warehouse, wholesale stores | One space for each 1000 sq. ft. |
NOTES
- Density bonuses are available for enclosed, covered parking, including underground or understory parking. See 04.100 Density.
- Fractional parts from 0.51 to 0.99 shall be rounded to the next higher number when calculating required spaces.
- "Gross leasable floor area" or "gross floor area" means the total floor area, not counting hallways, bathrooms or storage/utility.
TABLE 06.020: DRIVEWAY PAVING REQUIREMENTS
| Land Use | Lot Size | Access Road Type | Driveway Requirement |
|
Single-Family Residential |
Less than 1/2 acre | Paved | Asphalt or similar imperviouis or approved semi-pervious surface |
| Dirt or Gravel | Graded dirt or gravel | ||
| Single-Family Residential | 1/2 acre or more | Paved | Graded dirt or gravel |
| Dirt or gravel | Graded dirt or gravel | ||
| Multifamily Residential | All sizes | Paved | Asphalt or similar impervious or approved semi-pervious surface |
| Dirt or Gravel | Graded crushed rock or gravel | ||
| Commercial | All sizes | Paved | Asphalt or similar impervious or approved semi-pervious surface |
| Dirt or Gravel | Graded crushed rock or gravel | ||
| Industrial | All sizes | Paved | Asphalt or similar impervious or approved semi-pervious surface |
| Dirt or Gravel | Graded crushed rock or gravel |
FIGURE 06.010: EXAMPLE PARKING STALL DIMENSIONS

FIGURE 06.020: CENTRAL PARKING DISTRICTS


